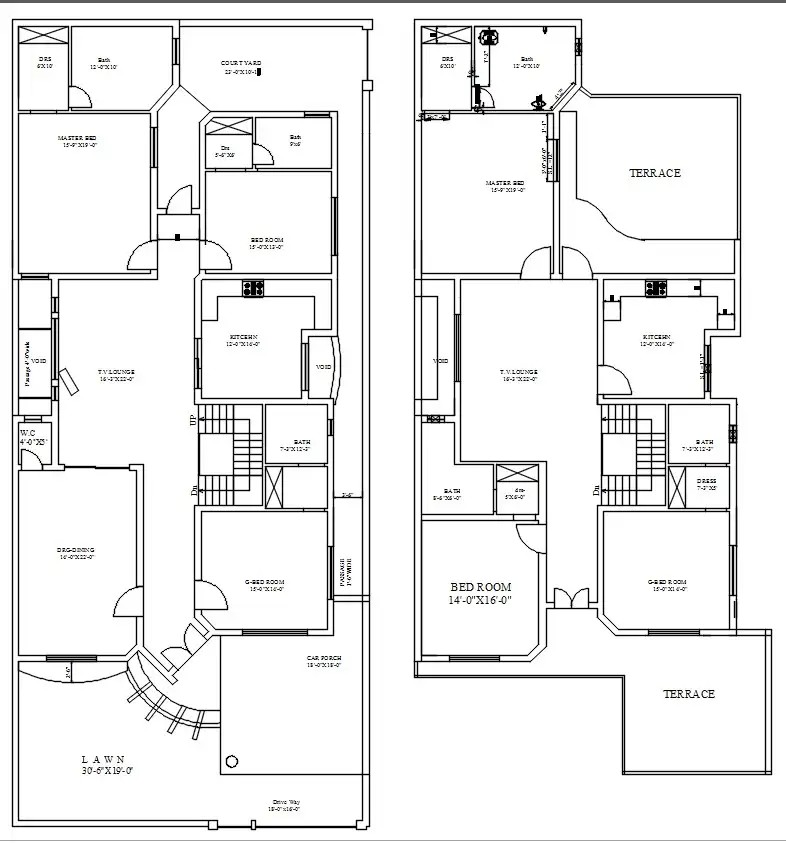Two story house floor layout plan design in detail AutoCAD 2D drawing, CAD file, dwg file |
|
|
| Two-story house floor layout plan design in detail AutoCAD 2D drawing, CAD file. On the ground floor, two bedrooms, a guest room, an attached toilet-bathroom, a drawing room, a TV lounge, a kitchen, a lawn, a car porch, a courtyard, a passage, etc. are available. On the first floor, the TV lounge, kitchen, guest room, bedrooms, attached toilet-bathroom, terrace, etc. are available with dimension details. For more detailed information download the 2D AutoCAD dwg file. |
|
|
|
|
     
|
|
|
 |
This Image Has Been PowerShared™ Successfully! |
|
|
|
| Check out Www.cadbull.com's Profile, and Images! |
|

















